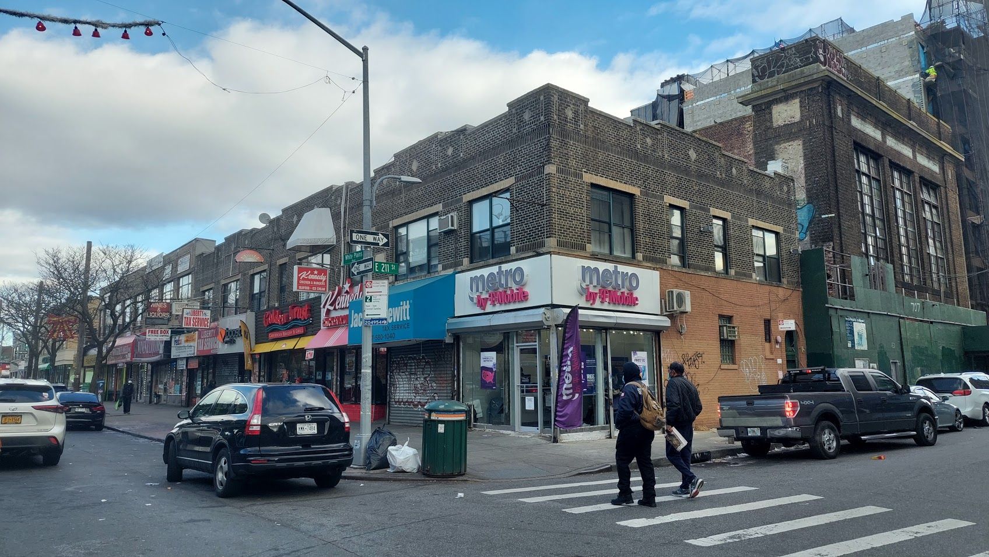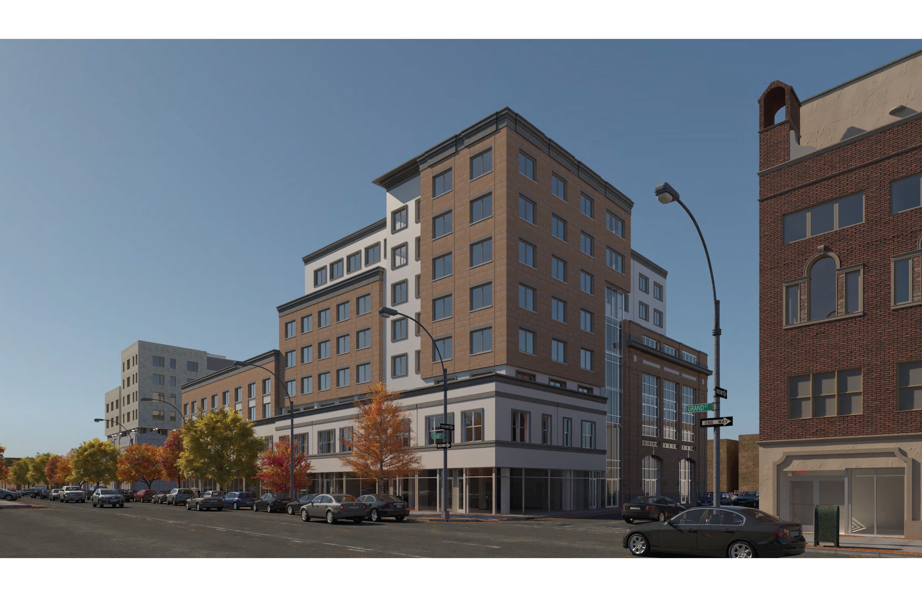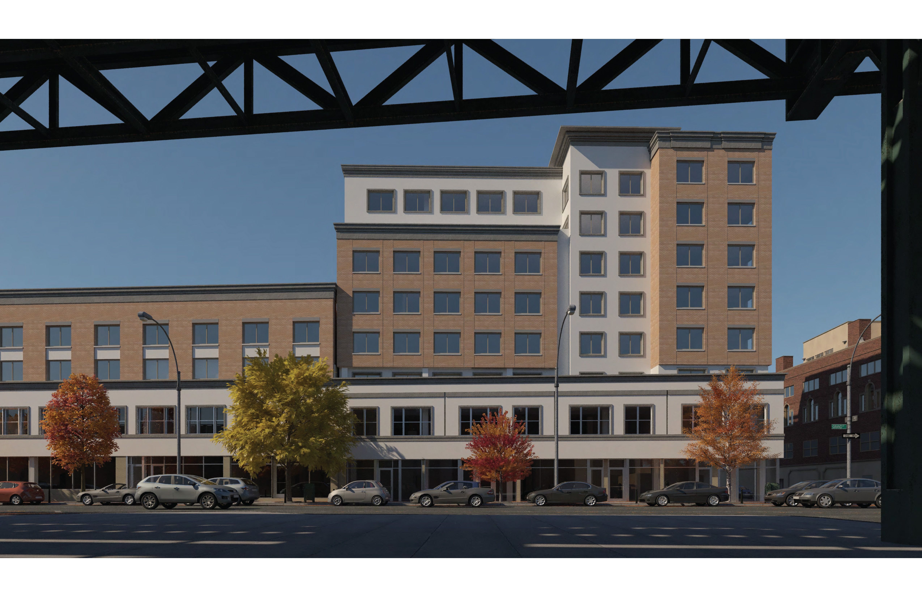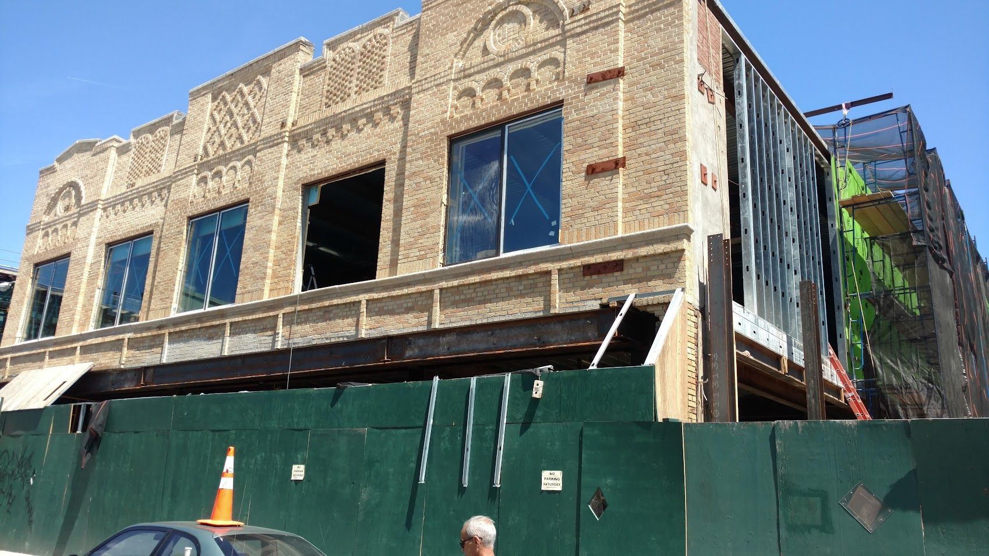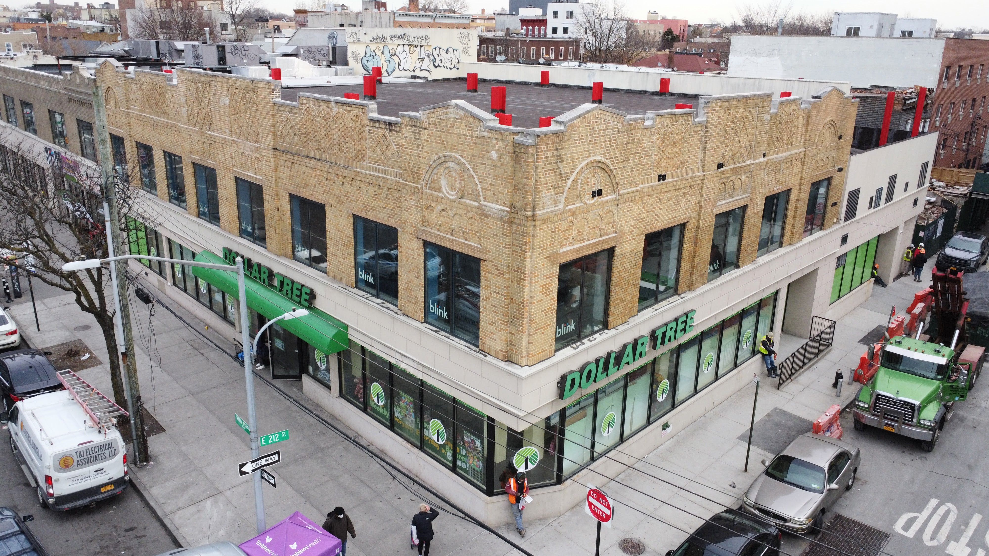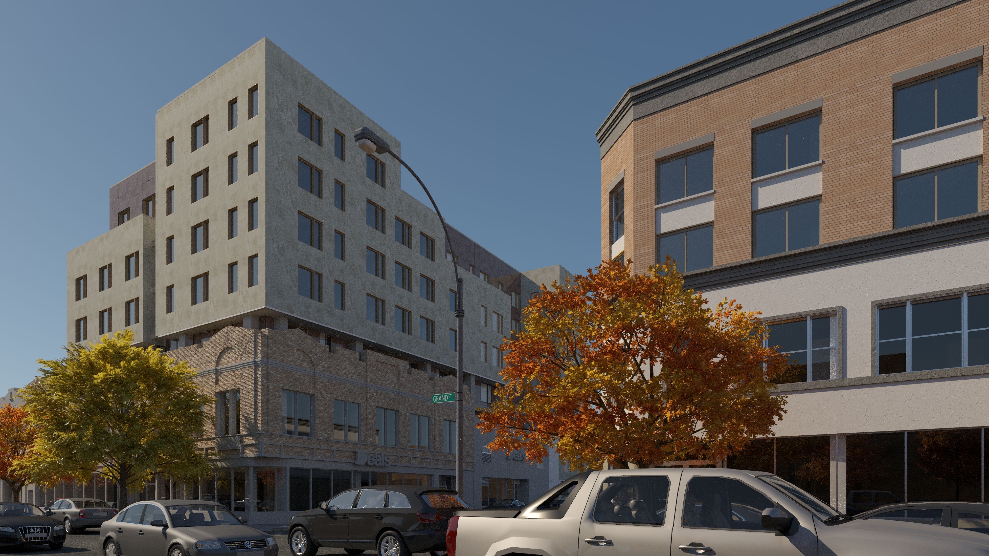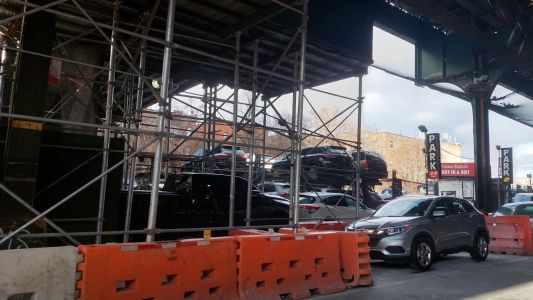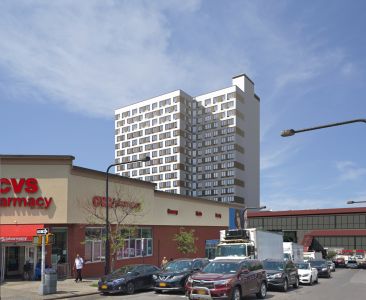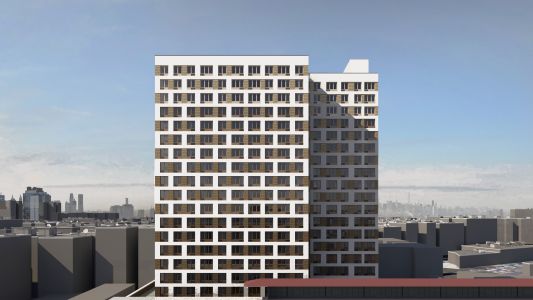
Planned Urban Redevelopments
707 East 211th Street, Bronx, NY
Under Irgang Group’s proposed plan, this approximate 0.5-acre site along White Plains Road between East 211th and 212th Streets will be transformed into a mixed-used development incorporating 25,000 square feet of existing retail and commercial space, topped and adjoined by three residential towers with a total of 120,000 gross square feet.
The residential condominium component will provide 159 affordable independent-living residences for seniors, including 86 studios, 48 one-bedroom, 19 two-bedroom, and six three-bedroom units.
In addition to the fully-occupied streetfront retail and second-floor office space, the site currently includes a vacant, four-story industrial building that previously housed a NYC Transit Authority power plant. Plans call for the retail and office space to be fully rehabbed, while the power plant will be transformed into housing—with its historic, 100-year-old façade preserved. The retail and commercial component has been owned and managed by Irgang Group since the 1980s.
Predevelopment work, architectural design and funding applications got under way in the third quarter of 2021. Upon closing of the construction loan and land acquisition, construction is expected to commence in the first quarter of 2023 and be completed by the third quarter of 2025.
3560 White Plains Road, Bronx, NY
Located just a block away from Irgang Group’s proposed project at 707 East 211th Street, this planned redevelopment would also combine existing commercial space with a new residential tower providing affordable senior housing.
As conceptualized, this 0.5-acre site bordered by East 212th and 213th Streets would feature a 92.000-square-foot residential building with 159 affordable independent residences for seniors--131 studios and 28 one-bedroom units.
The residential tower will sit above and adjoin 30,000 square feet of existing commercial space that recently was fully renovated and re-tenanted. In this initial phase of the project, Irgang Group rehabbed the interior and exterior of the existing two-story building to meet commercial clients’ needs, and built a new foundation and roof structure to support vertical and horizontal enlargement for residential use. Today, the commercial building is fully occupied by a Dollar Tree store and two local retailers on the ground level, and a Blink Gym that occupies the balance of the ground level and the entire second level.
Like 707 East 211th Street, the retail and commercial component has been owned and managed by Irgang Group since the 1980s.
A similar timetable is projected for the White Plains Road site. Predevelopment work, architectural design and funding applications got under way in the third quarter of 2021. Upon closing of the construction loan and land acquisition, construction is expected to commence in the first quarter of 2023 and be completed by the third quarter of 2025.
1185 River Avenue, Bronx, NY
Irgang Group’s plan calls for this 0.62-acre site near Yankee Stadium, now utilized for commercial parking, to be redeveloped into a mixed-use project incorporating a 19-story apartment building with 21,900 square feet of ground-floor commercial space.
The development team proposes to build the 267-unit residential component under the NYC Housing Preservation & Development department’s ELLA affordable housing program. The building will offer 66 studios, along with 111 one-bedroom, 56 two-bedroom, 33 three-bedroom apartments, plus a two-bedroom apartment for the building superintendent. The apartments will be marketed to five different income bands to encompass a variety of affordability ranges.
Part of the NYC Department of City Planning’s Jerome/Cromwell rezoning area, the proposed Irgang Group building is located at the most visible and accessible site in the entire rezoned area. All forms of public transportation are directly adjacent to or within blocks of the parcel, while the surrounding area includes shopping, restaurants, doctors’ offices, pharmacies, a post office, and public library.
Plans call for the project to be completed by the third quarter of 2025.
35 West 125th Street, New York, NY
Irgang Group’s proposed new development would bring a mix of affordable and market rate housing, arts and entertainment spaces, and ground-floor retail to the heart of Harlem’s 125th Street commercial corridor.
As planned, the 172,000-square-foot, 21-story tower would be primarily constructed on the site of a two-story retail building acquired by Irgang in 1991. The firm recently partnered with the owner of an adjoining site to the east on 125th Street that currently houses a five-story medical building, expanding the overall footprint of the redevelopment parcel from 100 x100 feet to 120 x100 feet. This will allow Irgang to build a larger project with more frontage on 125th Street. The firm also purchased an adjoining vacant 20 x100-foot site on 126th Street, creating an additional entrance to the project from 126th Street as well as an opportunity to build additional units on that street in the future.
The development’s primary residential component would occupy 133,000 square feet, with 180 dwelling units (26 studios, 80 one-bedroom and 74 two-bedroom apartments). Approximately 26,000 square feet of the tower would be dedicated to affordable rentals as part of the Inclusionary Housing Program.
Non-residential uses would include 10,300 square feet of street-level retail space. The cellar level would dedicate 7,400 square feet to special arts and cultural uses, fully accessible from 125th Street via a dedicated elevator. The arts and commercial spaces will be geared to local tenants.
To pave the way for the development, Irgang will demolish the existing two-story and five-story structures on the combined site. The demolition work and construction of the new tower is expected to commence in Fall 2024. Rite Aid, which occupied the ground floor, relocated its store nearby, while Irgang arranged to have all nine retail and personal services tenants on the second floor of its building move to other spaces in the neighborhood. Irgang not only guaranteed the leases with the nine tenants’ new landlords, but also paid the costs of building out their new spaces.
Prior to Irgang’s 1991 acquisition, the primary site consisted of five separate 20 x 100- foot buildings, which the firm combined to construct the former Rite Aid.
Would you like to know more about these properties?

Contact Us
(212) 370-5573
